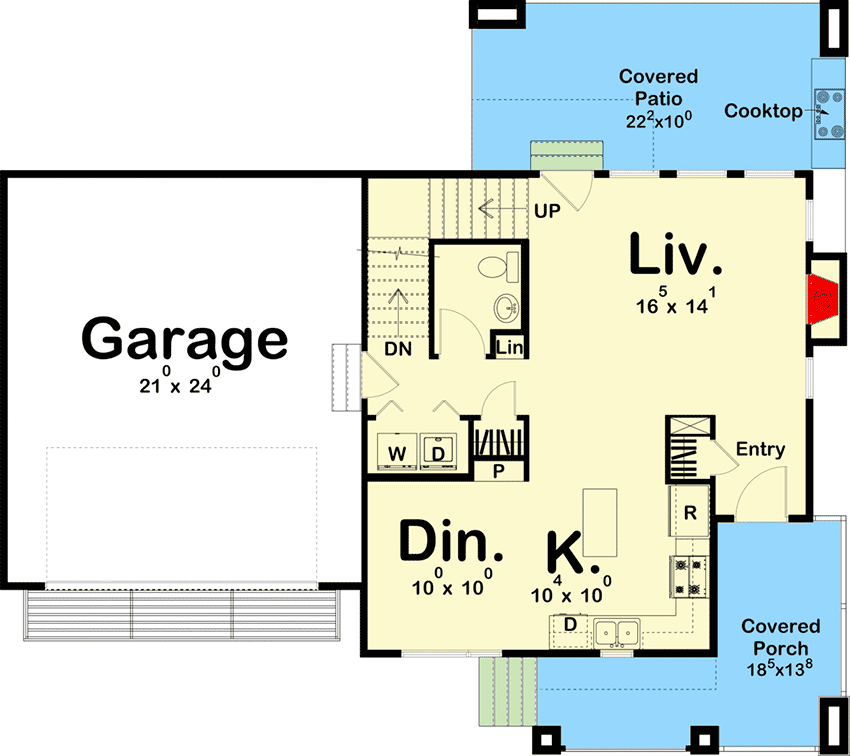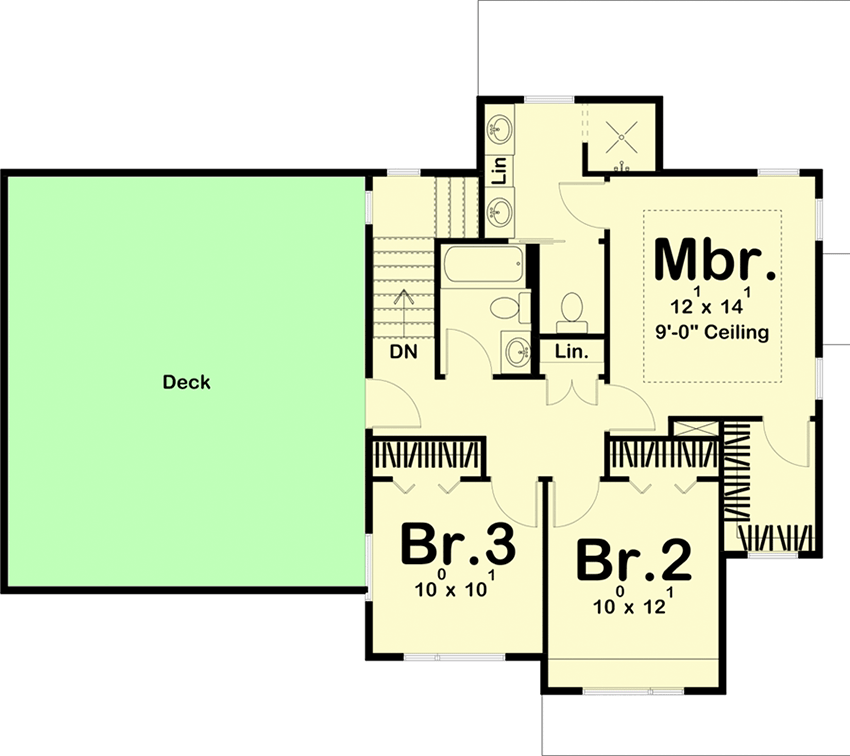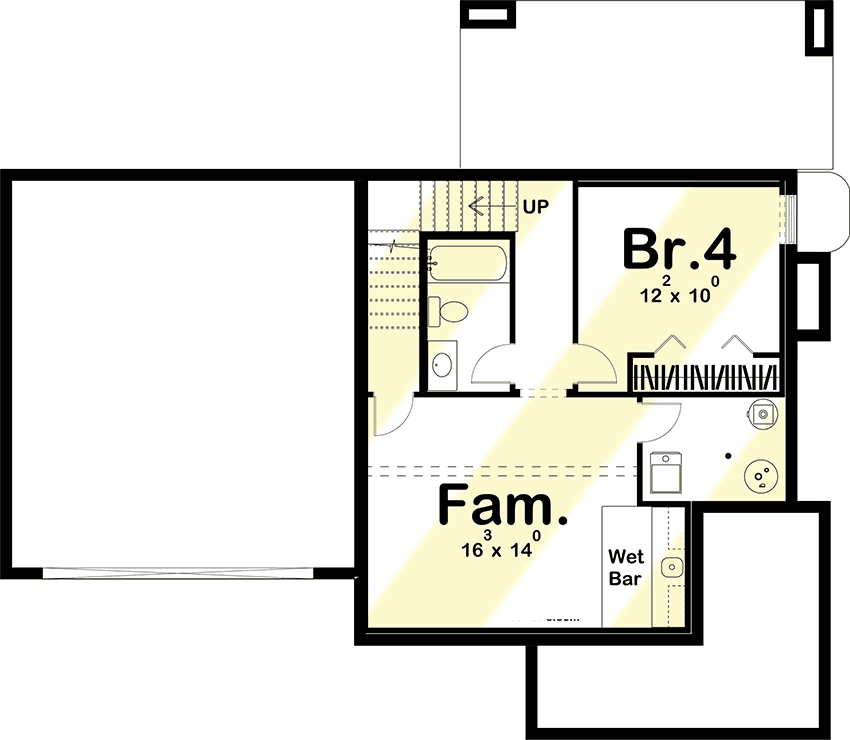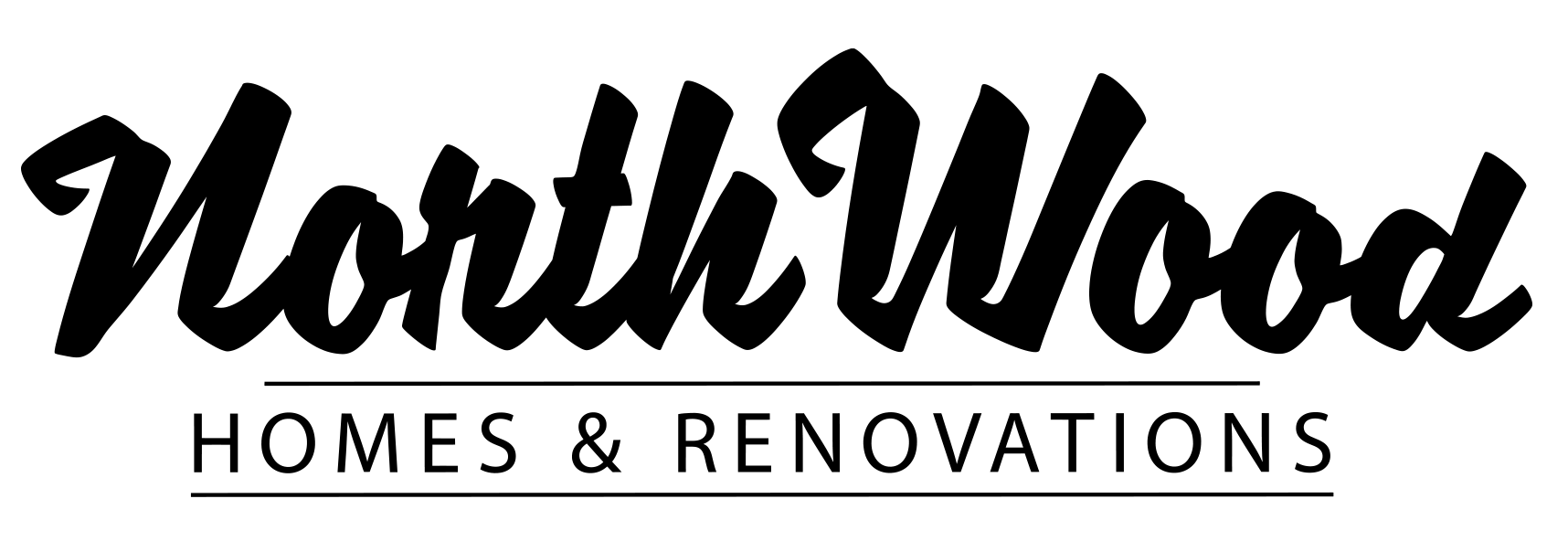You have 0 items in your cart
1,463
3-4
2.5 – 3.5
2
2



 The beauty of Design-Build is it’s simplicity. The entire project, including bringing together and managing all trades, subs, and consultants, becomes North Wood Home’s responsibility, putting our reputation and relationships to work for you!
The beauty of Design-Build is it’s simplicity. The entire project, including bringing together and managing all trades, subs, and consultants, becomes North Wood Home’s responsibility, putting our reputation and relationships to work for you!
11 Armstrong Street South, New Liskeard, Ontario, P0J 1P0
